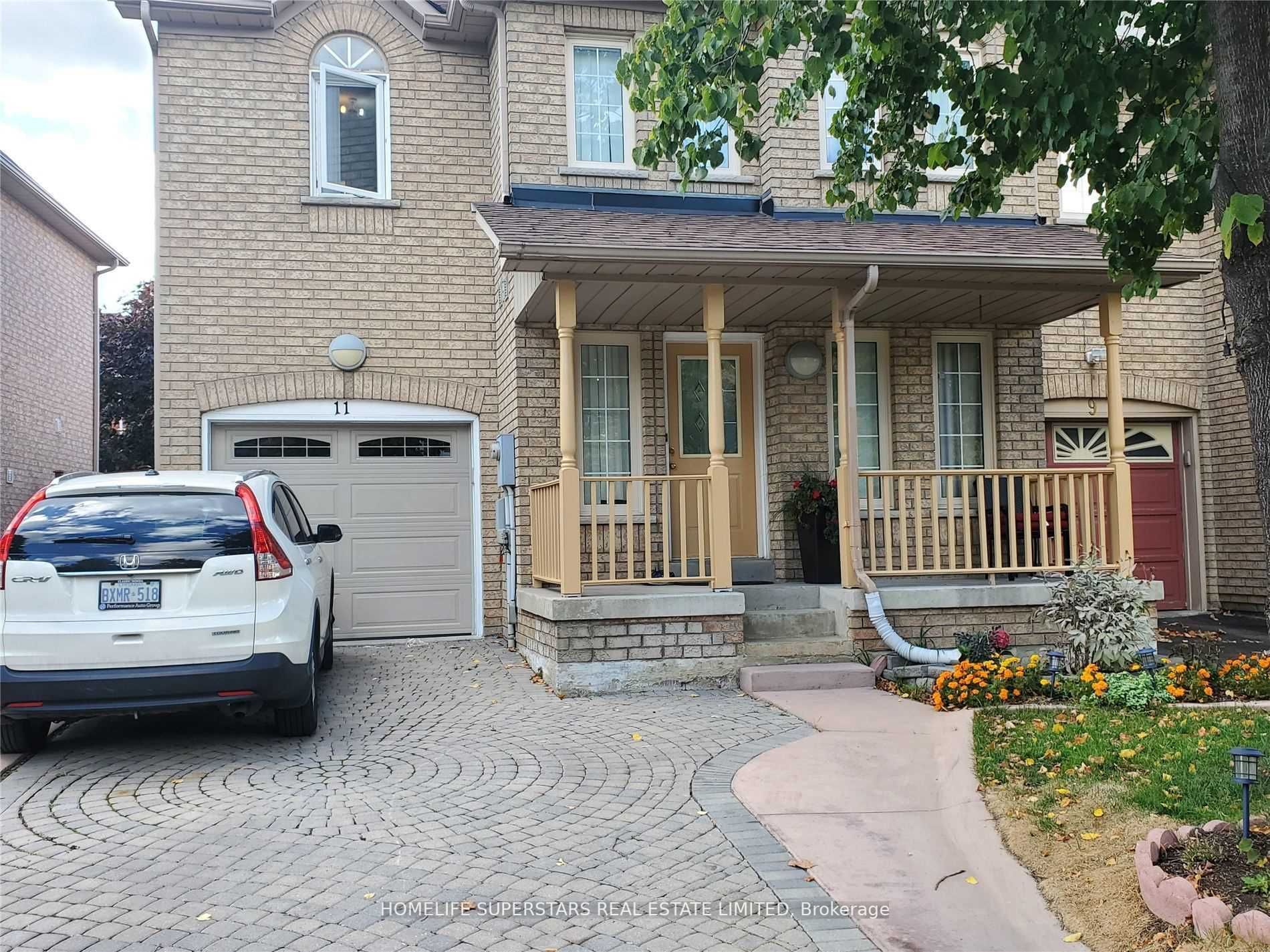
11 Giraffe Ave (Peter Robertson/Sunny Mdw)
Price: $899,900
Status: For Sale
MLS®#: W8342048
- Tax: $4,240.4 (2024)
- Community:Sandringham-Wellington
- City:Brampton
- Type:Residential
- Style:Semi-Detached (2-Storey)
- Beds:3+1
- Bath:4
- Basement:Finished
- Garage:Built-In (1 Space)
Features:
- InteriorFireplace
- ExteriorBrick
- HeatingForced Air, Gas
- Sewer/Water SystemsPublic, Sewers, Municipal
Listing Contracted With: HOMELIFE SUPERSTARS REAL ESTATE LIMITED
Description
Location Location Location Beautiful *Stunning 3+1 Bedrooms Semi-Detached Home W/Finished Basement Apartment with separate entrance from Garage , Eat-in Kitchen Walk Out To Lovely Deck. Interlock Driveway Can Accommodate 3 Vehicles. *Ready To Move In with rental Income. High Demand Neighbourhood, Close To HWY 410 & All Amenities, Walking distance to Brampton Hospital, Plaza, Transit.
Highlights
Stainless Steel Fridge, S/S Stove, B/I Dishwasher, Washer And Dryer, All Existing Lighting Fixtures And Window Coverings. Garage Door With Opener.
Want to learn more about 11 Giraffe Ave (Peter Robertson/Sunny Mdw)?

Esa Para Esananda Real Estate Broker
Homelife Superstars Real Estate Ltd.
Rooms
Real Estate Websites by Web4Realty
https://web4realty.com/

