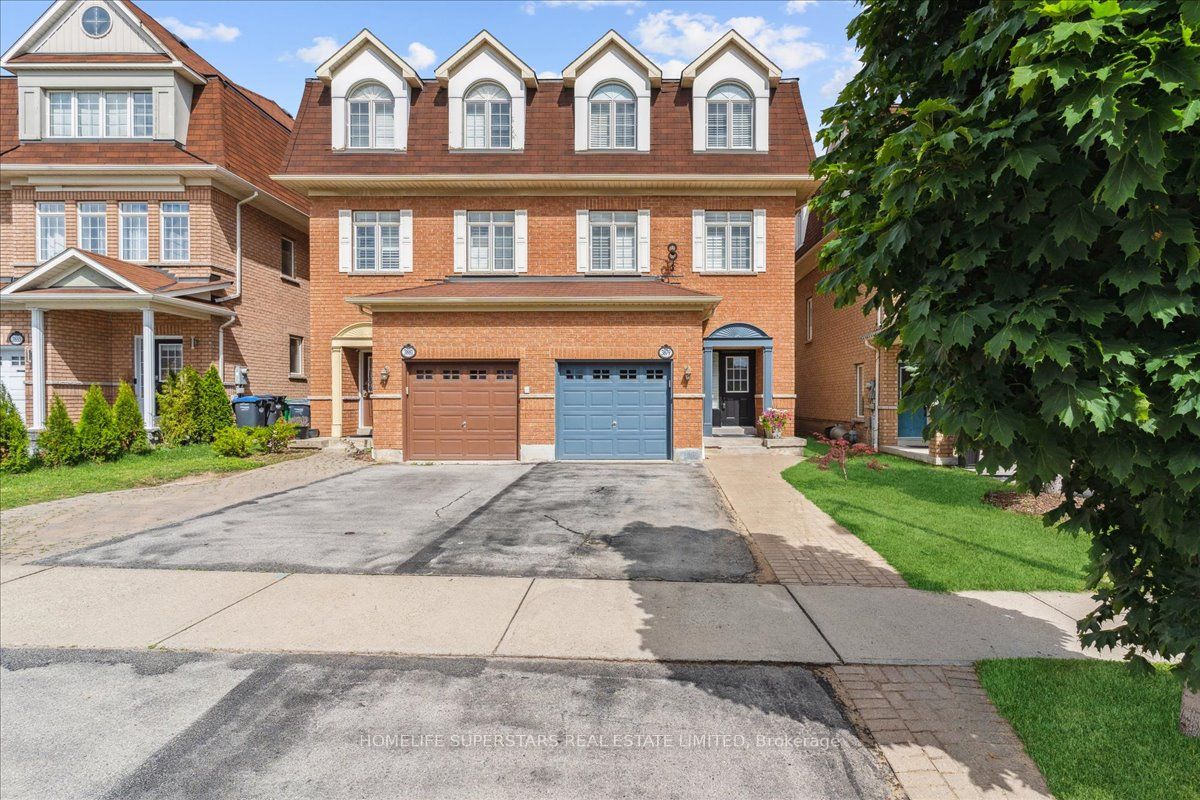
3879 Quiet Creek Dr N (Eglinton Av/Churchill Meadows)
Price: $1,225,000
Status: For Sale
MLS®#: W8489334
- Tax: $5,500 (2024)
- Community:Churchill Meadows
- City:Mississauga
- Type:Residential
- Style:Semi-Detached (3-Storey)
- Beds:3+1
- Bath:4
- Size:2000-2500 Sq Ft
- Basement:Fin W/O
- Garage:Built-In (1 Space)
- Age:6-15 Years Old
Features:
- ExteriorBrick
- HeatingForced Air, Gas
- Sewer/Water SystemsSewers, Municipal
- Lot FeaturesGrnbelt/Conserv, Other, Park, Public Transit, Rec Centre, School
Listing Contracted With: HOMELIFE SUPERSTARS REAL ESTATE LIMITED
Description
Gorgeous Large Semi With Fenced Backyard In Churchill Meadows Area. Over 2055 Sq. Ft. Oak Stairs, Kitchen With Impressive Large Pantry. Kitchen & Dining Open Concept. New California Shutters. Finished W/O Basement With Potential Rental Income Of Over $1000.00/Month. Great Potential For A Kitchen With Plumbing Available. Three Parking Spaces, Smooth Ceiling. Access To Garage From Foyer.
Highlights
All Elf's, All Window Coverings, Fridge, Stove, B/Dishwasher, New Washer, New Dryer, New A/C, Pot Lights, Built In Alarm System, Central Vacuum, GDO, BBQ Connected To Gas In The Backyard, Beautiful Deck.
Want to learn more about 3879 Quiet Creek Dr N (Eglinton Av/Churchill Meadows)?

Esa Para Esananda Real Estate Broker
Homelife Superstars Real Estate Ltd.
Rooms
Real Estate Websites by Web4Realty
https://web4realty.com/

