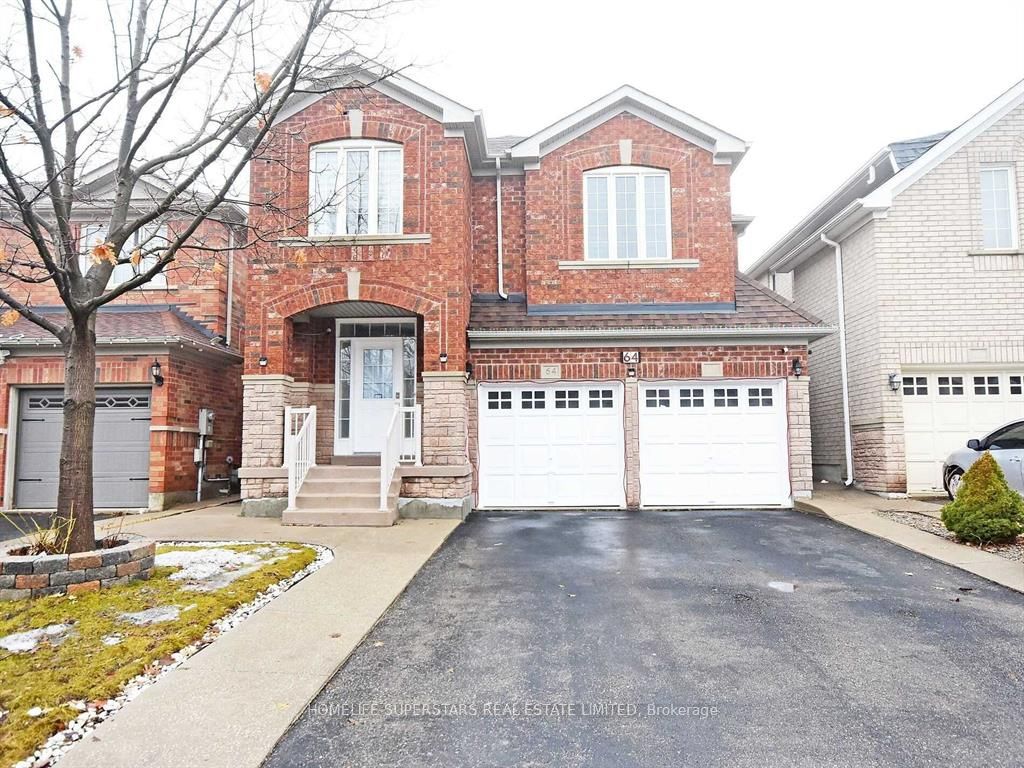
64 Mccrimmon Dr (Sandlewood/Brisdale)
Price: $1,199,999
Status: For Sale
MLS®#: W8348322
- Tax: $5,623 (2023)
- Community:Fletcher's Meadow
- City:Brampton
- Type:Residential
- Style:Detached (2-Storey)
- Beds:5+2
- Bath:4
- Size:2000-2500 Sq Ft
- Basement:Finished (Sep Entrance)
- Garage:Built-In (2 Spaces)
Features:
- ExteriorBrick
- HeatingForced Air, Propane
- Sewer/Water SystemsSewers, Municipal
- Lot FeaturesFenced Yard, Public Transit, Rec Centre, School
Listing Contracted With: HOMELIFE SUPERSTARS REAL ESTATE LIMITED
Description
Location ! Location ! Location ! In One of the Most Premium Neighborhoods of Brampton. Beautiful Detached 5 Bedrooms And 4 Baths More than 2400 Sq Feet. Oak Stairs With Iron Pickets. Maple Hardwood Throughout Main Floor. No Carpet in the House. Brand new Quart's countertop in the Kitchen. Less than 3-Year-Old Furnace. Finished Basement with Separate Entrance. Lots of pot lights. Just steps to all amenities: Close to Schools, Grocery stores, Banks, Restaurants, Park, Transit, Minutes to Mount Pleasant Go Station, Cassie Campbell Recreation, etc.
Want to learn more about 64 Mccrimmon Dr (Sandlewood/Brisdale)?

Esa Para Esananda Real Estate Broker
Homelife Superstars Real Estate Ltd.
Rooms
Real Estate Websites by Web4Realty
https://web4realty.com/

